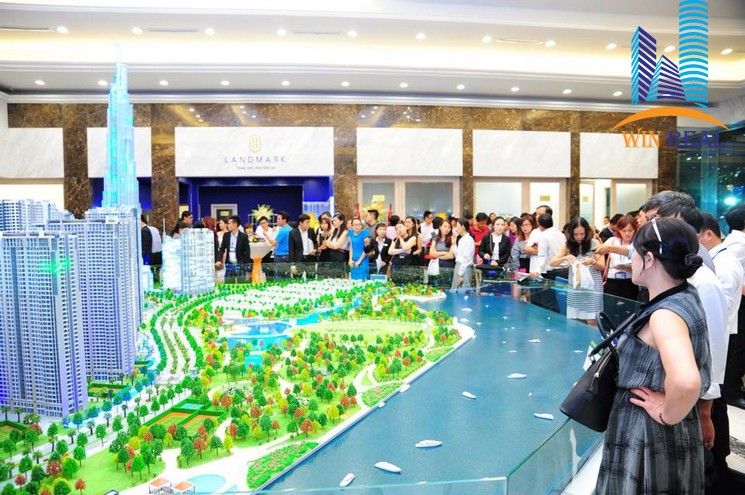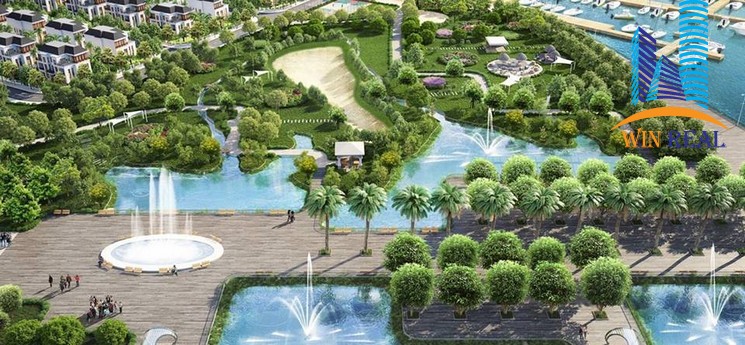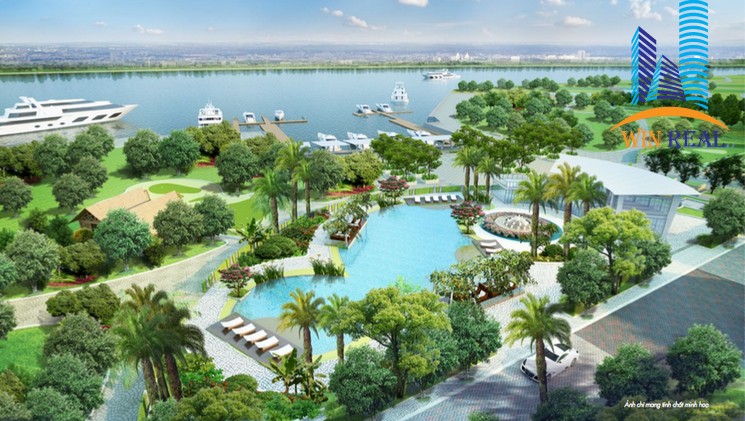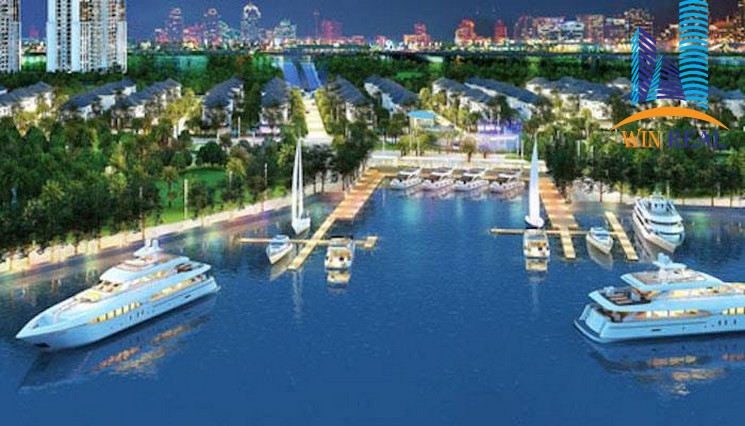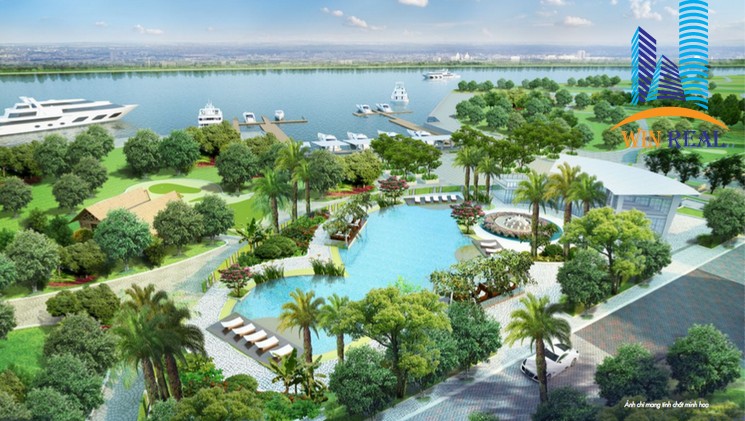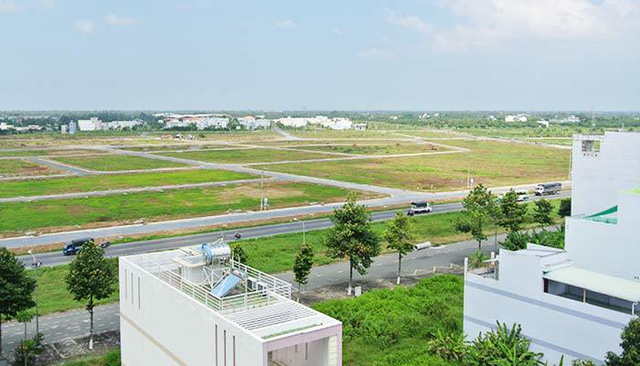VINHOMES CENTRAL PARK
- 50 m2
- 2+
- 2+
- +
Overview
- Code 0034
- Price 45 Vnd/m2
- Interior Cơ Bản
- Location
- Type Project
- Room 2
- Bathroom 2
- Sqft 50
DESCRIBE
Inspired by Central Park, New York City is famous the world, with a total area of up to 43,91ha, property stretches over 1km frontage on the banks of the Saigon River; Vinhomes Central Park project is committed to bringing our customers a perfect living space, harmony with nature and living standards of quality 5 star, which created the true value of life - urban deserve modern and Vietnam superlative class.
See more : masteri thao dien for rent

Gold position in the city center
The project area is located in Newport, one of the most prime locations of the city center of Ho Chi Minh, flexible connections with important areas of the city with convenient transportation systems by land , waterways and subway system Ben Thanh - Suoi Tien.
Convenient transportation:
3 entrance from Nguyen Huu Canh Street.
2 from the riverwalk entrance (between Ton Duc Thang Street - District 1 and Ung Van Khiem Street).
1 entrance plaza from the Metro (200 meters away from the project).
1 entrance to the marina (waterway).
The apartments
Number of apartments: 10,000 standard apartment, shophouse, garden house and the penthouse. Shophouse and garden atrium designed house (duplex) and are arranged in two floors of the building. Penthouse: are arranged in 1 or 2 on the top floor of the building (depending on the design of each building). Among the standard apartments have some basis as officetel. Standard types of apartments: 1-4 bedrooms. Area: diverse, ranging from 43m2 to 500m2 more.

Design:
Modern style
All rooms in the apartments are open to the breezes and natural light
Villas
Between the open space on the banks of the Saigon River, 88 villas The Villas have smart design and modern. Close to nature, providing a relaxed living space, luxury, full of natural light, privacy and still peaceful.
Total land area: 3,65ha.
Planning is expected: 88 detached villas and duplexes.
Per unit land area: from 223m2 - 700m2
Number of floors: the villas are designed three floors and one basement.
Design style: Neoclassical.
Standard handover: handover of the rough, finishing outside the General Standard of the investor.

Utility formidable
Built in the green city model miniature, Vinhomes Central Park is set a different benchmark in lifestyle. Here, residents enjoy the fresh air from the beautiful nature, living space covered in velvety shades of trees. Every day, residents will enjoy the joy of life inside the green lawn stretching endlessly in space filled with natural flavor.
Tag: apartment for rent in district 2, lexington for rent, masteri thao dien for rent
Total area: 43.91 ha
Building density whole area: 15.77%
Expected completion (overall): 2018
Structure:
> The apartments:
. The Central
. The Park
. The Landmark
> Luxury villas
> Landmark 81
. Special Trade Center Senior / Entertainment
. Apartment
. Hotel
> Class Marina
> International Hospital Vinmec
> Request granted Vinschool
> Measuring 14ha Riverside Park
General specifications
- Number of bedrooms 2
- Area navigation 1
- Year of completion 2017
- Paragraph price / m2 140.000 USD
- Garage 8
- Heart wall area 90
- Total value 140.000 USD
- Number of bathrooms 2
- Garden 1
Typical ground

Video
Map
Contact us
- Mr. Jonathan(EN)
- 0916 112 339
- cuongwinreal@gmail.com

